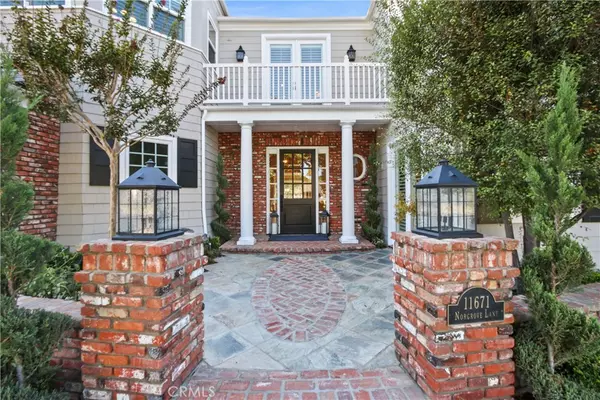For more information regarding the value of a property, please contact us for a free consultation.
11671 Norgrove LN Rossmoor, CA 90720
Want to know what your home might be worth? Contact us for a FREE valuation!

Our team is ready to help you sell your home for the highest possible price ASAP
Key Details
Sold Price $3,050,000
Property Type Single Family Home
Sub Type Single Family Residence
Listing Status Sold
Purchase Type For Sale
Square Footage 4,223 sqft
Price per Sqft $722
MLS Listing ID PW21194495
Sold Date 11/30/21
Bedrooms 5
Full Baths 3
Half Baths 1
Construction Status Updated/Remodeled,Turnkey
HOA Y/N No
Year Built 1999
Lot Size 8,028 Sqft
Property Description
Have you been dreaming of your perfect Rossmoor home, in the perfect location? This home sits in the middle of Rossmoor, on one of the quietest streets, faces East to greet the sun, & is w/in blocks of Rossmoor & Weaver Elem. schools. Located at the end of the block, means this home has an abundance of privacy. The home itself is exceptional as well, designed with a fantastic floor plan, & remodeled w/the finest craftsmanship. The main home is 4,223 sq. ft, with 4 bedrooms & 2 baths upstairs, & a separate in-law suite or private bedroom/office downstairs, along w/2 more bathrooms, a formal living room, formal dining room, laundry room, garage access, & Magazine-worthy kitchen. In addition to the main house, there is additional living space in the back, approx. 400 sq. ft. This additional space has its own studio-style bedroom/living area, ac & heat, tankless water heater, bathroom w/walk-in shower, refrigerator, freezer, food prep area w/sink, disposal, hot & cold water, storage, a closet, & its own entrance! This additional space is ideal for guests, it can be used for multi-generational living, or simply as an elegant retreat. The entire home has a luxurious, yet comfortable feel to it. Every room was elegantly designed, especially the kitchen. The kitchen has finishings such as Franke sinks, Waterworks faucets & fixtures, Thermador Professional Series appliances, polished nickel pulls, Cambria countertops, 7 ply-plywood hand-made cabinetry, & Pottery Barn chandeliers. The owners upgraded the home to include things such as water softeners, a reverse osmosis water filtration system, enlarged gas lines, UV chlorinated water filtration system for the pool, solar panels & solar blankets (2017), multiple tankless water heaters, 50-year Presidential roofs (2019), Milgard windows (2017), surround sound w/custom built-in speakers & Denon receivers (multiple rooms), dual HVAC systems w/Nest thermostats, & more. Due to the installation of solar panels, solar blankets for the pool, and two tankless hot water heaters w/recirculating pumps, the owners have saved thousands upon thousands of dollars every year on their utilities. The cost savings have been so substantial, its mind-blowing! Ask us for details, we are happy to share them with you! Now the owners can heat and run the pool, spa, ac, components of the home and do not worry about exorbitant utility bills! Making everyone happy, and able to enjoy the tranquil pool and spa all year round.
Location
State CA
County Orange
Area 51 - Rossmoor
Rooms
Other Rooms Guest House, Shed(s), Storage, Cabana
Main Level Bedrooms 2
Interior
Interior Features Built-in Features, Balcony, Ceiling Fan(s), Crown Molding, Cathedral Ceiling(s), Granite Counters, High Ceilings, In-Law Floorplan, Open Floorplan, Pantry, Pull Down Attic Stairs, Stone Counters, Recessed Lighting, Storage, Two Story Ceilings, Wired for Data, Wired for Sound, Attic, Bedroom on Main Level, Jack and Jill Bath, Loft
Heating Central, Forced Air, Fireplace(s), Natural Gas, Solar, See Remarks, Wall Furnace, Zoned
Cooling Central Air, Dual, See Remarks, Wall/Window Unit(s), Zoned
Flooring Carpet, Stone, Wood
Fireplaces Type Family Room, Gas, Living Room, Outside, Raised Hearth, See Remarks
Fireplace Yes
Appliance 6 Burner Stove, Built-In Range, Convection Oven, Double Oven, Dishwasher, Electric Oven, Freezer, Gas Cooktop, Disposal, Gas Range, Gas Water Heater, High Efficiency Water Heater, Ice Maker, Microwave, Refrigerator, Range Hood, Self Cleaning Oven, Water Softener, Tankless Water Heater, Vented Exhaust Fan, Water Heater
Laundry Washer Hookup, Gas Dryer Hookup, Inside, Laundry Room
Exterior
Exterior Feature Barbecue, Lighting, Rain Gutters, Fire Pit
Parking Features Concrete, Door-Multi, Direct Access, Driveway, Driveway Up Slope From Street, Garage Faces Front, Garage, Garage Door Opener, Private
Garage Spaces 2.0
Garage Description 2.0
Fence Block, Excellent Condition, Privacy, Security, Stucco Wall, Wood
Pool Fenced, Gas Heat, Heated, In Ground, Pebble, Private, Solar Heat, See Remarks, Tile, Waterfall
Community Features Curbs, Gutter(s), Storm Drain(s), Street Lights, Suburban, Sidewalks, Park
Utilities Available Cable Connected, Electricity Connected, Natural Gas Connected, Other, Phone Connected, Sewer Connected, See Remarks, Water Connected, Overhead Utilities
View Y/N Yes
View Neighborhood
Roof Type Asphalt,Flat,Shingle
Accessibility Safe Emergency Egress from Home, Low Pile Carpet, Accessible Doors, Accessible Hallway(s)
Porch Concrete, Covered, Deck, Front Porch, Open, Patio, Porch
Attached Garage Yes
Total Parking Spaces 2
Private Pool Yes
Building
Lot Description 0-1 Unit/Acre, Back Yard, Front Yard, Sprinklers In Rear, Sprinklers In Front, Lawn, Landscaped, Near Park, Near Public Transit, Sprinklers Timer, Sprinkler System, Yard
Faces East
Story 2
Entry Level Two
Foundation Slab
Sewer Public Sewer
Water Public
Architectural Style Custom
Level or Stories Two
Additional Building Guest House, Shed(s), Storage, Cabana
New Construction No
Construction Status Updated/Remodeled,Turnkey
Schools
Elementary Schools Rossmoor
Middle Schools Oak/Mcauliffe
High Schools Los Alamitos
School District Los Alamitos Unified
Others
Senior Community No
Tax ID 08632208
Security Features Security System,Carbon Monoxide Detector(s),Firewall(s),Fire Rated Drywall,Key Card Entry,Smoke Detector(s),Security Lights
Acceptable Financing Cash to New Loan
Green/Energy Cert Solar
Listing Terms Cash to New Loan
Financing Cash to New Loan
Special Listing Condition Standard
Read Less

Bought with Philip DeMatteo • First Team Real Estate
GET MORE INFORMATION




