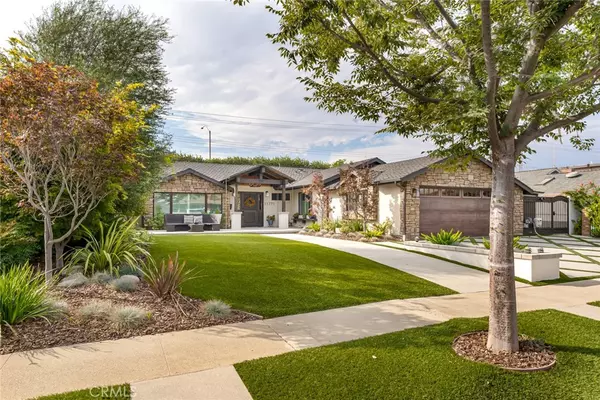For more information regarding the value of a property, please contact us for a free consultation.
11771 Martha Ann Drive Rossmoor, CA 90720
Want to know what your home might be worth? Contact us for a FREE valuation!

Our team is ready to help you sell your home for the highest possible price ASAP
Key Details
Sold Price $1,435,000
Property Type Single Family Home
Sub Type Single Family Residence
Listing Status Sold
Purchase Type For Sale
Square Footage 1,601 sqft
Price per Sqft $896
Subdivision ,Rossmoor
MLS Listing ID RS22221320
Sold Date 11/28/22
Bedrooms 3
Full Baths 1
Three Quarter Bath 1
Construction Status Updated/Remodeled,Turnkey
HOA Y/N No
Year Built 1957
Lot Size 7,840 Sqft
Property Description
A MUST-SEE...This RARE find in Rossmoor, CA, is a Wonderful 3 Bedroom 2 Bathroom Home *** The Most Exquisite Plymouth model in ALL of Rossmoor! *** LABOR of LOVE. EXTENSIVELY remodeled with many custom features. A FANTASTIC location. OPEN CONCEPT floor plan with kitchen, living, and dining combined to create a great room. The Custom Brick Fireplace is Gas by Fireglo. The Kitchen includes custom-made cabinetry, quartzite counter tops, glass tile backsplash, and high-end Thermador Appliances. A large master suite has a spacious custom bathroom with a walk-in shower and a soaker tub with tile surround and double sink vanity. The Secondary bedrooms and bathroom are custom designed and immaculate. Recessed lighting throughout. New American Standard Gold Series HVAC unit & Ducting. The water heater and Furnace have been relocated to the exterior and attic to utilize space to create a custom 2nd pantry off the hallway. New PRESIDENTIAL Composition TL Roof. A Tastefully landscaped front yard and planters were completely redone this past year, including an oversized Driveway that will fit 3 full-sized cars & an oversized approach/apron. Artificial Turf in the Front and back with irrigation on timers with limited maintenance for this Beautiful Drought tolerant Landscape. A fully finished garage and a 50 amp EV Charger already ran to the front driveway. A Resort Style Backyard with a one-of-a-kind tree swing and water slide. A pebble tec pool with cool tile finishes. Pentair pool equipment & heater. Outdoor Open Patio & Kitchen area with a BBQ & Appliances. An enclosed Suana & Illuminated Trees that Sparkle at Night. This is a GREAT HOME for FAMILY gatherings and entertaining. Located in the AWARD winning Los Alamitos SCHOOL DISTRICT, near the Shops of Rossmoor, close to the Beach, Amusement Parks, Golf, Airports, & Many forms of Entertainment. A MUST-SEE......NO, MORE LIKE A GREAT BUY!!
Location
State CA
County Orange
Area 51 - Rossmoor
Rooms
Other Rooms Shed(s)
Main Level Bedrooms 3
Interior
Interior Features Beamed Ceilings, High Ceilings, Open Floorplan, Recessed Lighting, All Bedrooms Down, Primary Suite, Walk-In Closet(s)
Heating Central
Cooling Central Air
Flooring Carpet, Laminate
Fireplaces Type Family Room
Fireplace Yes
Appliance Dishwasher, Free-Standing Range, Disposal, Refrigerator, Tankless Water Heater
Laundry Inside, Laundry Closet, In Kitchen, Stacked
Exterior
Parking Features Concrete, Driveway, Garage Faces Front, Garage
Garage Spaces 2.0
Garage Description 2.0
Fence Block
Pool Gunite, In Ground, Pebble, Private
Community Features Curbs, Sidewalks
Utilities Available Cable Connected, Electricity Connected, Natural Gas Connected, Phone Connected, Sewer Connected, Water Connected
View Y/N Yes
View Neighborhood
Roof Type Composition
Porch Covered, Open, Patio
Attached Garage Yes
Total Parking Spaces 2
Private Pool Yes
Building
Lot Description 0-1 Unit/Acre, Back Yard, Drip Irrigation/Bubblers, Front Yard, Sprinklers In Front, Landscaped, Sprinkler System
Story 1
Entry Level One
Foundation Slab
Sewer Public Sewer
Water Public
Architectural Style Custom, Traditional
Level or Stories One
Additional Building Shed(s)
New Construction No
Construction Status Updated/Remodeled,Turnkey
Schools
Elementary Schools Hopkinson
Middle Schools Oak/Mcauliffe
High Schools Los Alamitos
School District Los Alamitos Unified
Others
Senior Community No
Tax ID 08639302
Security Features Carbon Monoxide Detector(s),Smoke Detector(s)
Acceptable Financing Cash, Conventional, VA Loan
Listing Terms Cash, Conventional, VA Loan
Financing Conventional
Special Listing Condition Standard
Read Less

Bought with Thomas McEachern • Bullock Russell RE Services
GET MORE INFORMATION




