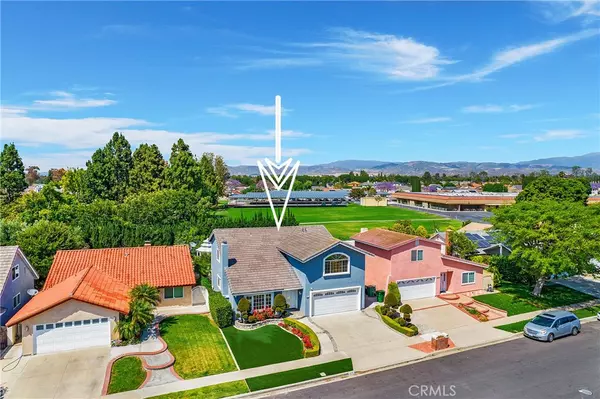For more information regarding the value of a property, please contact us for a free consultation.
4771 Lindstrom AVE Irvine, CA 92604
Want to know what your home might be worth? Contact us for a FREE valuation!

Our team is ready to help you sell your home for the highest possible price ASAP
Key Details
Sold Price $1,888,000
Property Type Single Family Home
Sub Type Single Family Residence
Listing Status Sold
Purchase Type For Sale
Square Footage 2,406 sqft
Price per Sqft $784
MLS Listing ID OC24093407
Sold Date 06/27/24
Bedrooms 4
Full Baths 4
Construction Status Updated/Remodeled,Turnkey
HOA Y/N No
Year Built 1970
Lot Size 5,549 Sqft
Property Description
4771DoneDeal! Introducing 4771 Lindstrom - a true embodiment of luxury, Feng Shui, Vastu and sophistication, in the heart of Irvine's exclusive El Camino community. Nestled within one of the meticulously maintained Irvine enclaves. The home itself, designed/built by Award Winning Presley Homes, is a masterpiece that perfectly balances elegance with functionality. Spread across approximately 2,500 square feet, this extraordinary floor plan encompasses 4 bedrooms plus a HUGE bonus and 4 baths. Featuring a highly desirable location including backing to a park while being one mile to Irvines prestigious National Blue Ribbon Award-winning schools. The backyard is an entertainers dream; featuring complete privacy with lush landscaping, swimming pool, gazebo and a semi California room covered patio. Inside the home you will find upgrades galore; hardwood floors, recessed lighting, crown molding, wainscoting, upgraded marble and granite countertops, stainless steel appliances, solid core doors, cedar lined closets, custom windows with beautifully designed shutters, ceiling fans, newer HVAC, water heater and a 2-car garage boasting custom built-in cabinets with epoxy flooring. The unique lay-out of this home features a downstairs guest suite with a full bath and an upstairs 19’ x 24’ custom game room, complete with its own full bath. Your game room guests will not need enter an upstairs bedroom when nature calls. An enchanting guest suite with a full bath downstairs beckons, while upstairs, the possibilities are endless with four bedrooms and a GIGANTIC bonus room. ***This is the ONLY model with a 4th bathroom!!!*** The home is flooded with natural light year-round; come see it today!
Location
State CA
County Orange
Area Ec - El Camino Real
Rooms
Main Level Bedrooms 1
Interior
Interior Features Bedroom on Main Level, Primary Suite
Heating Central
Cooling Central Air
Fireplaces Type Living Room
Fireplace Yes
Appliance Built-In Range, Dishwasher
Laundry In Garage
Exterior
Parking Features Direct Access, Driveway, Garage
Garage Spaces 2.0
Garage Description 2.0
Pool Private
Community Features Curbs, Hiking, Street Lights, Suburban, Sidewalks
Utilities Available Cable Available, Electricity Connected, Natural Gas Connected, Phone Connected, Sewer Connected, Water Connected
View Y/N Yes
View Trees/Woods
Attached Garage Yes
Total Parking Spaces 2
Private Pool Yes
Building
Lot Description Cul-De-Sac
Story 2
Entry Level Two
Sewer Public Sewer
Water Public
Level or Stories Two
New Construction No
Construction Status Updated/Remodeled,Turnkey
Schools
Elementary Schools Greentree
Middle Schools Venado
High Schools Irvine
School District Irvine Unified
Others
Senior Community No
Tax ID 44907202
Security Features Security System,Smoke Detector(s)
Acceptable Financing Cash, Cash to New Loan, Conventional
Listing Terms Cash, Cash to New Loan, Conventional
Financing Cash
Special Listing Condition Standard
Read Less

Bought with Lucy Li • Alink Realty Group
GET MORE INFORMATION


